|
Ledbury's new library opened today. The restoration that took place over the last 4 years is impressive. Unfortunately, the weather on Opening Day was very dull, but despite this many people came to have a look. The public entrance is now on the south wall (ie. the one facing towards New St.) - as shown below (this photo was taken the next day, 10th March, which shows it in a much better light):-
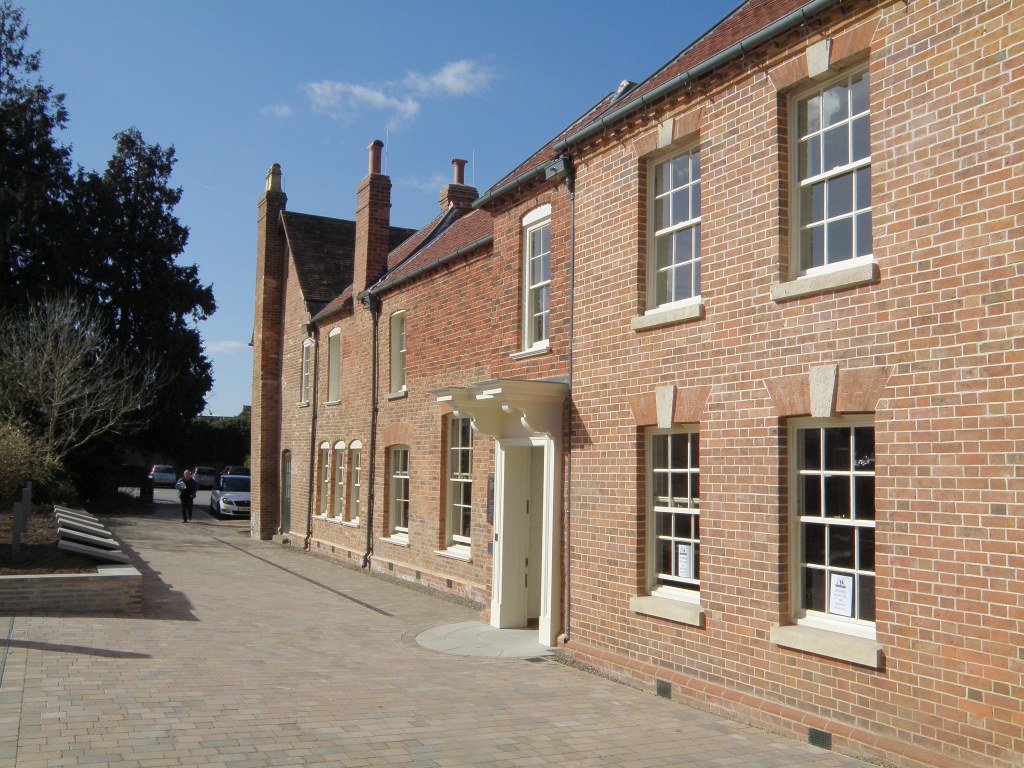
The entrance door leads to reception in the Great Hall (left, below). This was in danger of collapse as early as the 18th century, when the present outer brick wall was built. The original Tudor windows (right, below) haven't let in daylight for around 250 years. They were covered up when the façade was built between 1769 and 1771.
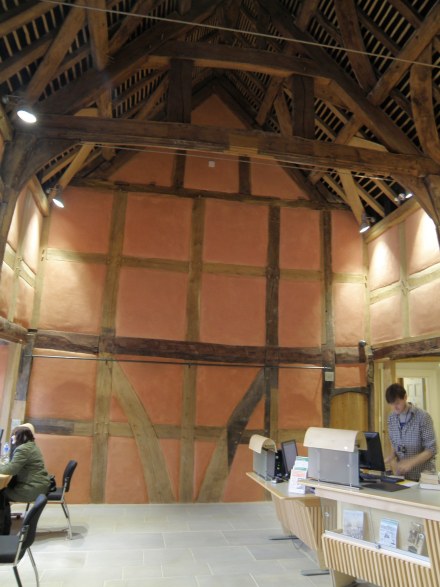 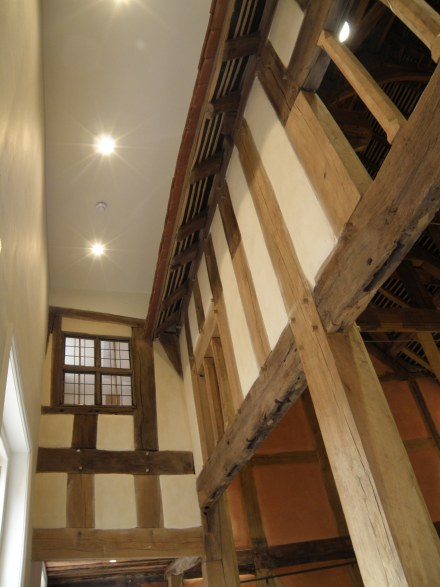
There is a brief explanatory plaque in the entry lobby:-
"This grand mansion was built in 1487 - 88 as a residence for Master Richard Wycherley, who was then in charge of St Katherine's Hospital. It showed everyone that he was one of the most important people in Ledbury.
The Masters of St Katherine's lived and worked here for around 450 years, from 1488 until 1941. Between 1584 and 1595 Master Edward Cowper had his residence renovated and extended, making it even more impressive.
Further changes have been made since then, so the building you see today is a mixture of different periods and styles. However, it retains its magnificent Tudor core.
Between 2011 and 2015 the Master's House was painstakingly restored. As they worked, members of the restoration team discovered the building's hidden stories and its unique character. You can find out more inside...
Herefordshire Council would like to thank the Heritage Lottery Fund, Ledbury Town Council, the Friends of Master's House and Severn Waste for their support and contribution towards the Master's House refurbishment."
Herefordshire Council has moved its Information Centre into the library area. This will now be open for the same hours as the library: 09:30 to 16:30 Mondays, Thursdays and Fridays; 09:30 to 18:00 on Tuesdays and 09:30 to 12:30 on Saturday mornings. It will be closed on Wednesdays and Sundays. This means the Market Theatre's Box Office opening hours have been extended similarly. Contacts:
This e-mail address is being protected from spambots. You need JavaScript enabled to view it
and 01432-383499.
There will be a number of free opening events and activities from Saturday 28th March until Saturday 15th April, details of which are in a leaflet available in the library.
The following photos show what has been achieved:
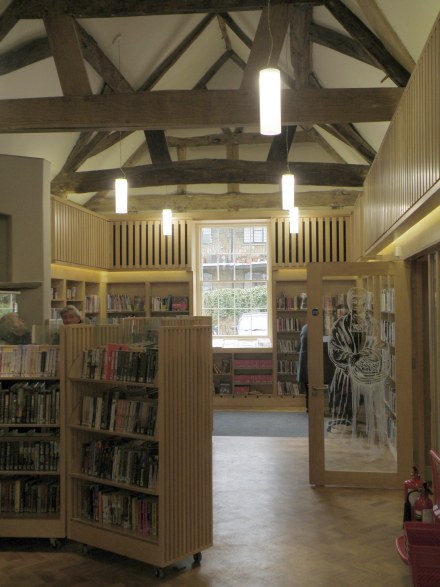 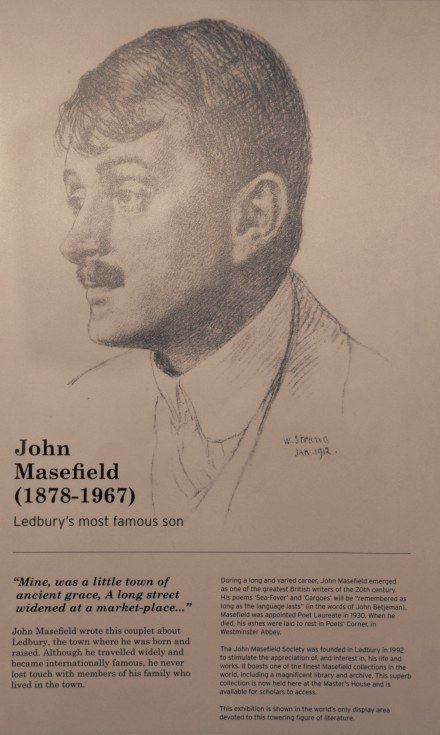
Main library in the Tudor north wing and a plaque commemorating John Masefield
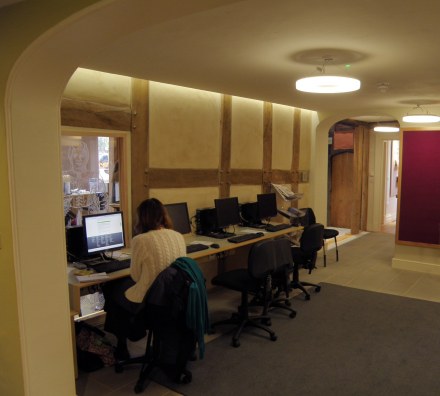
Computer room
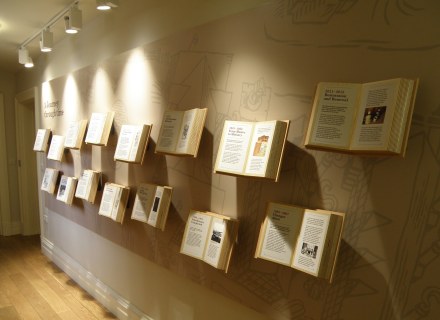
Timeline in the passage that was the St. Katherine's surgery waiting area
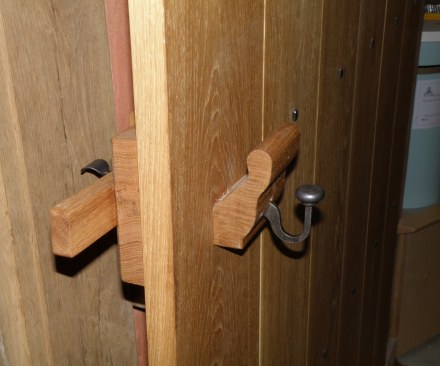
Many oak doors are facsimiles of the originals, including contemporary latches
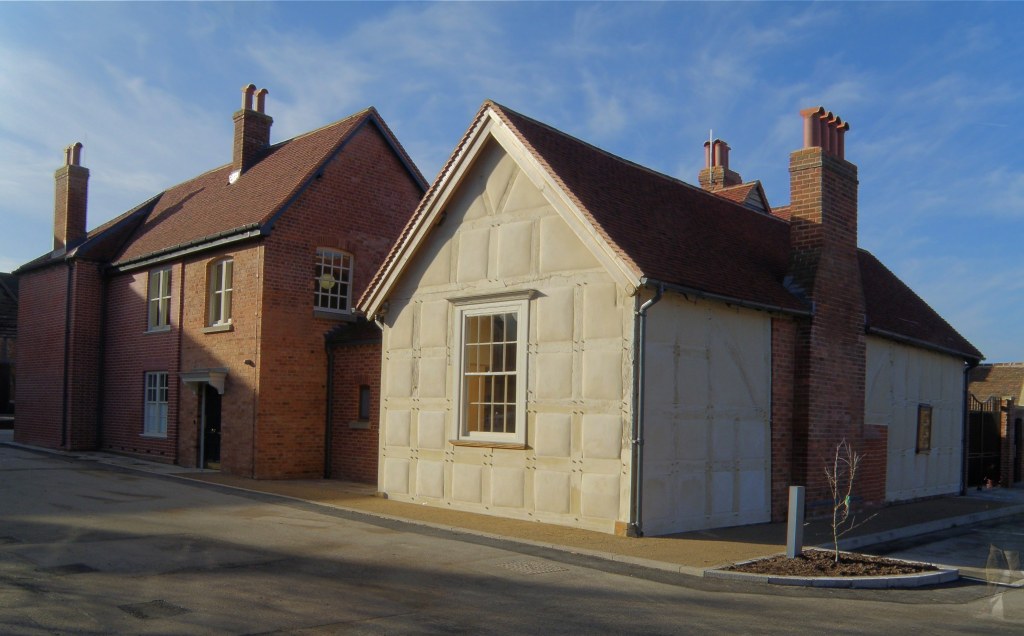
Outside of the main library building
And as is was... (photo by the late Marcus Morris)
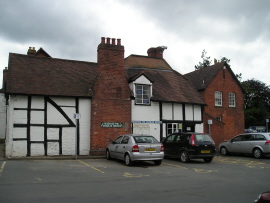
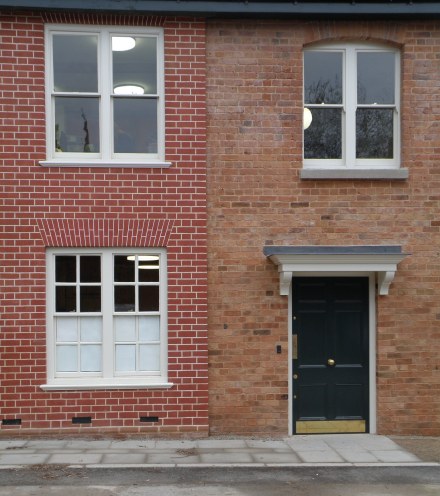
Initially, I didn't understand this bit, and it is my only criticism. A new wall has been built to the left of the original entrance to the council offices - and it looks so modern! It isn't the same brick bond pattern as the old one to the right (ie. Flemish bond - alternate stretchers and headers, compared with English Garden Three - 3 rows of stretchers, then a row of headers). It doesn't even look like bricks - and on closer inspection it is concrete made to look like bricks:
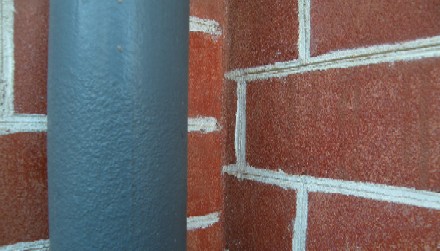
Note where the 'pointing' stops just short of the internal corner.
The drainpipe is, however, made of cast iron!
This is the 'white' rendering that was there before restoration (photo by the late Marcus Morris):-
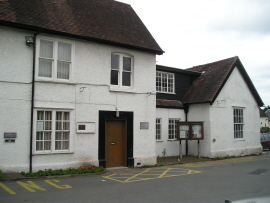
However, as the photo below shows, the south wall is also Flemish bond, which I assume this new bit is intended to match.
Update: I asked the architect's photographer the next day (10th March - like me, he was taking photos on this much better day) why this was. His explanation was that when the original timber-framed building was encased in the 18th century, this wall was rendered in clay to look like bricks. Obviously concrete is a much more durable material - and indeed many other historic buildings used trompe-l'œils (which clearly this is intended to be) to great effect. However, my criticism stands - it looks far too uniform and regular. Many others who I've spoken to feel the same.
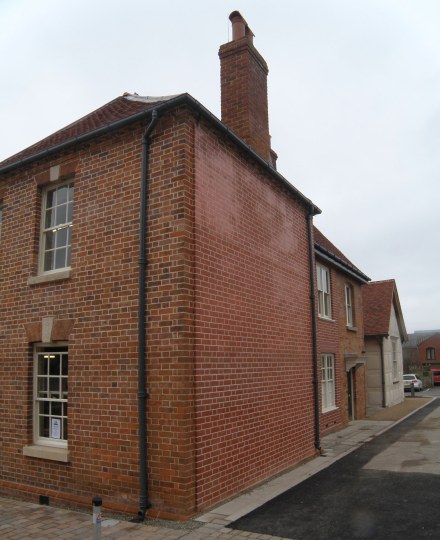
The following is an artist's impression of St Katherine's Hospital Grange Farm as the buildings might have been accommodated on the site in the late 16th century, etched onto stone near the main entrance:-
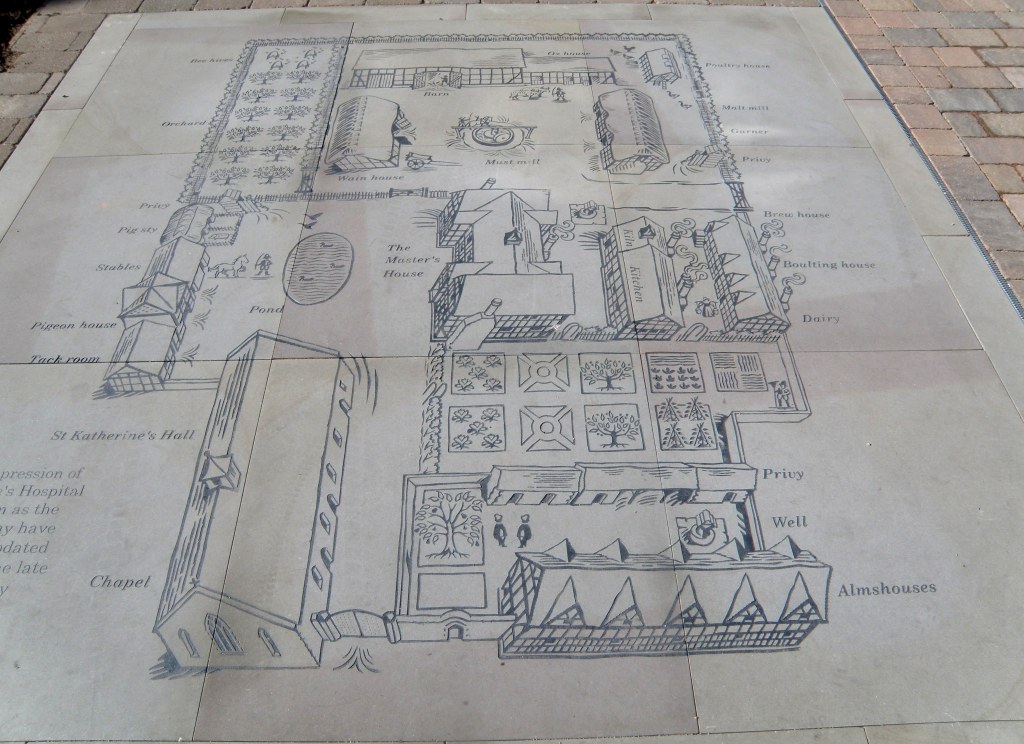
There are a number of stone plaques opposite the south façade commemorating the original Master and his household. Two are shown below:
 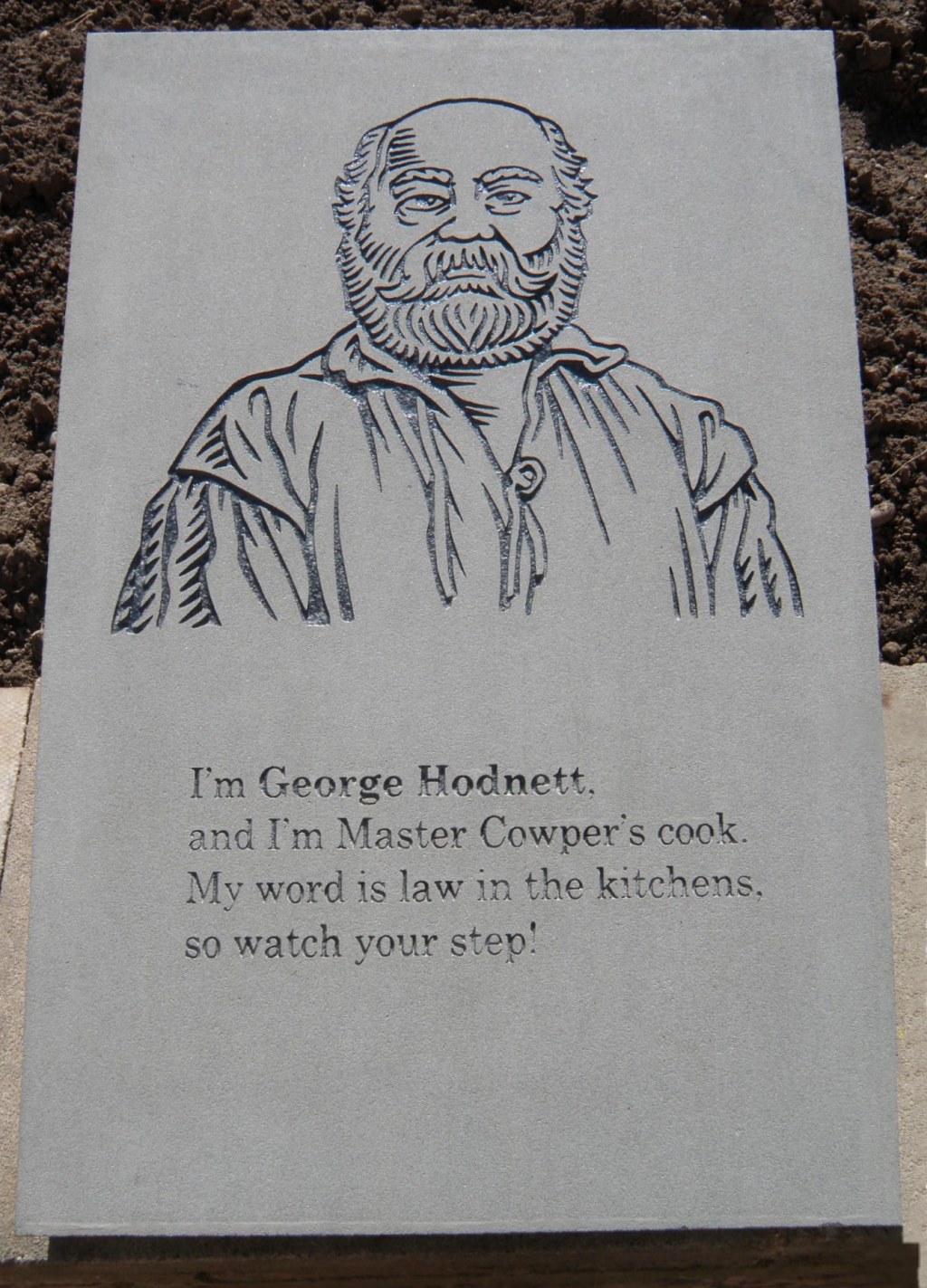
There is no doubt that this refurbished building is a major asset to the town that will also become a tourist attraction. Just a shame about the fake bricks - that wall really hits you as you walk from the town centre past St. Katherine's Hall.
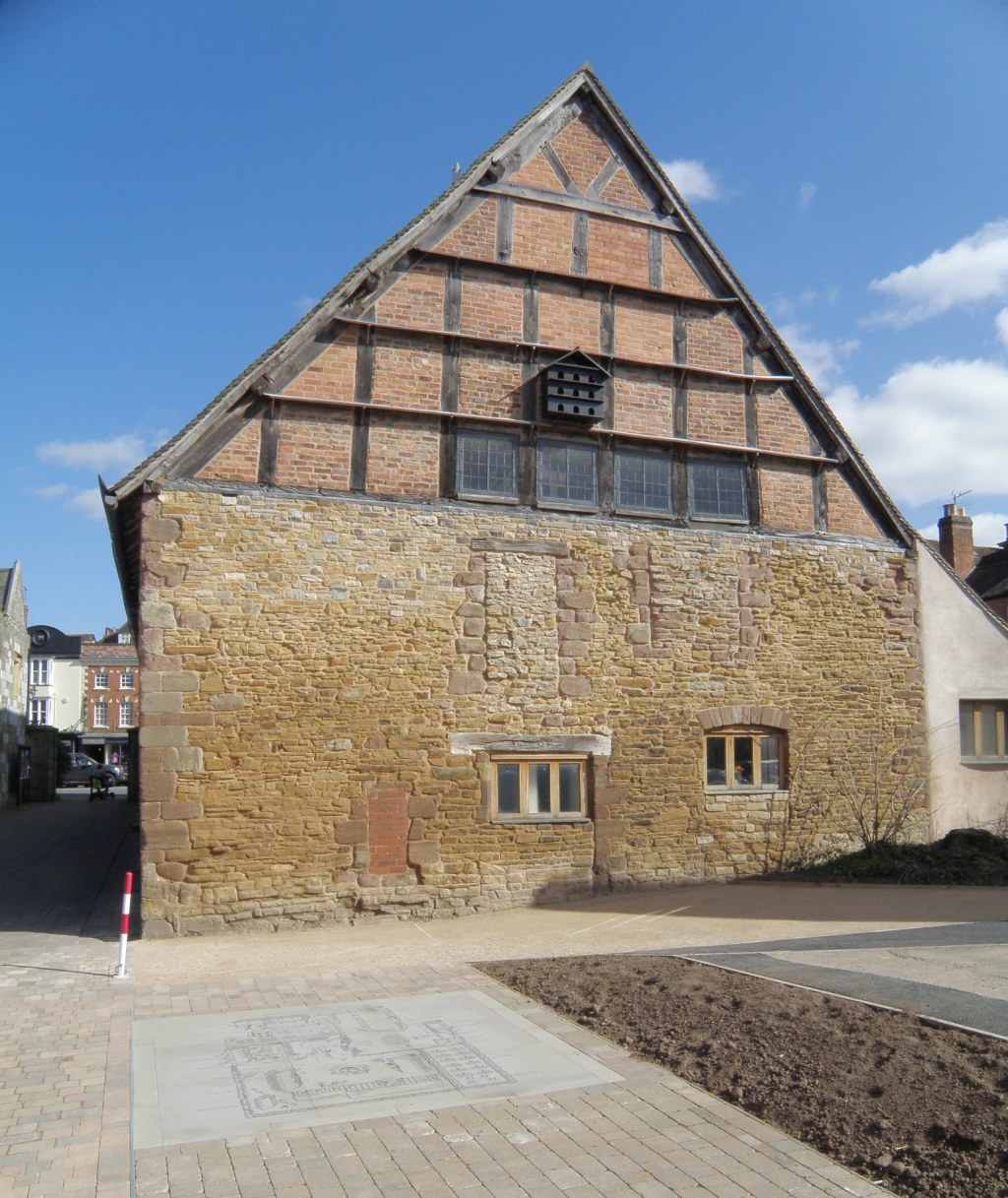
|